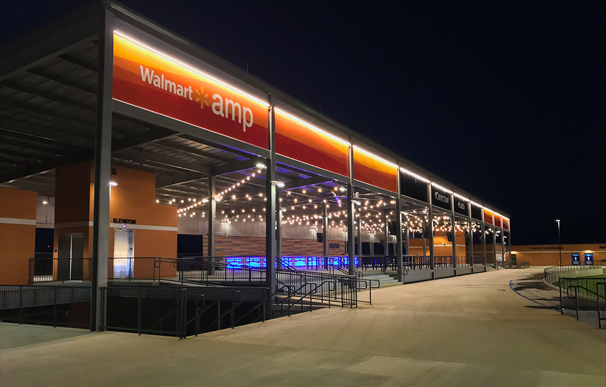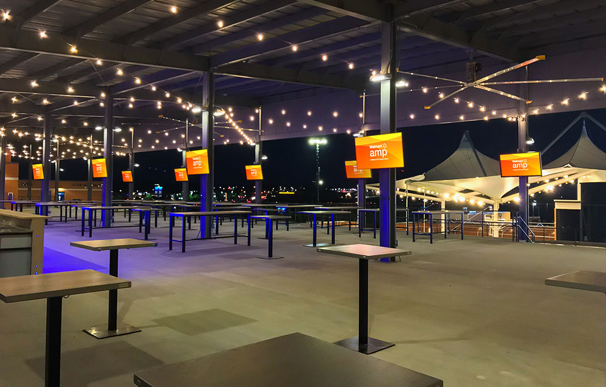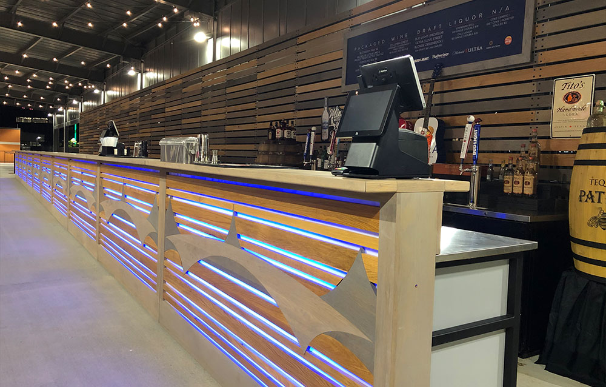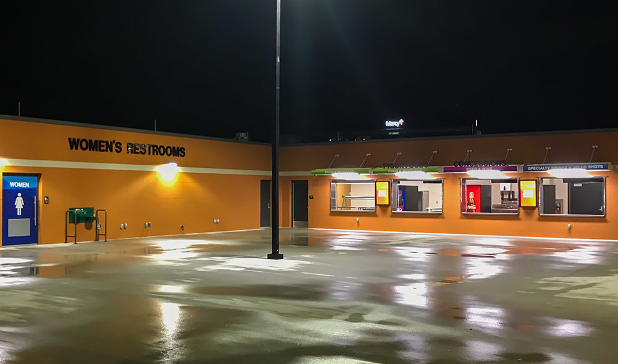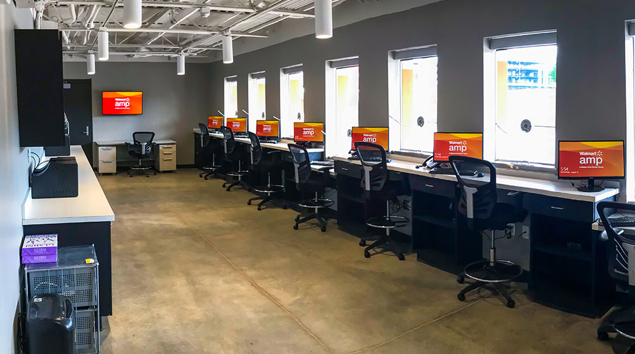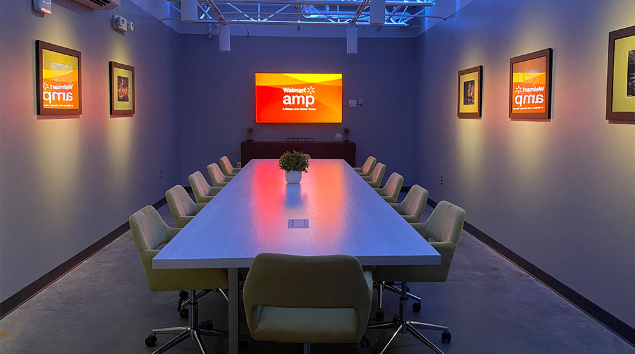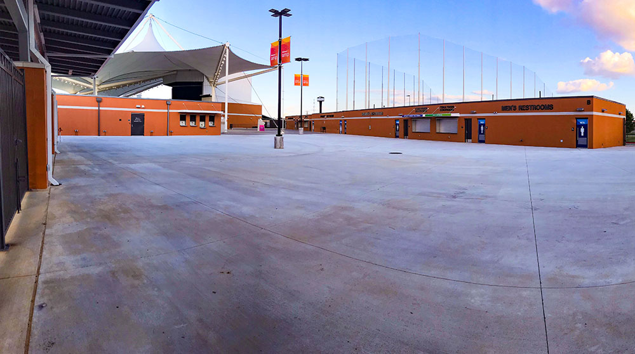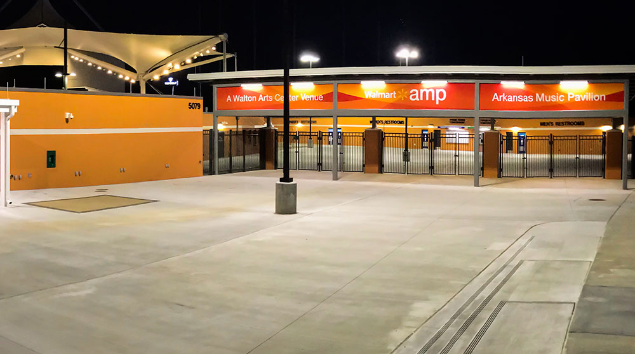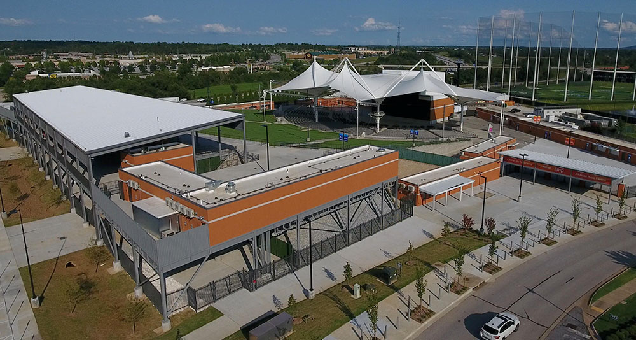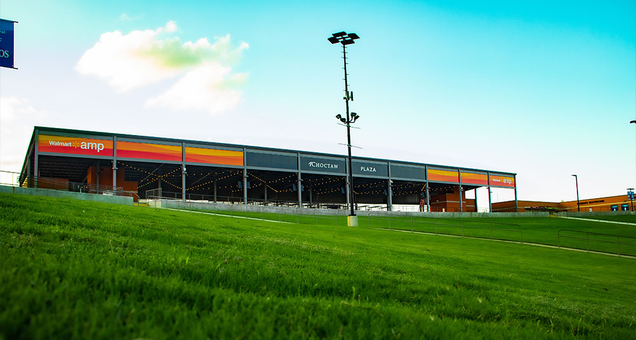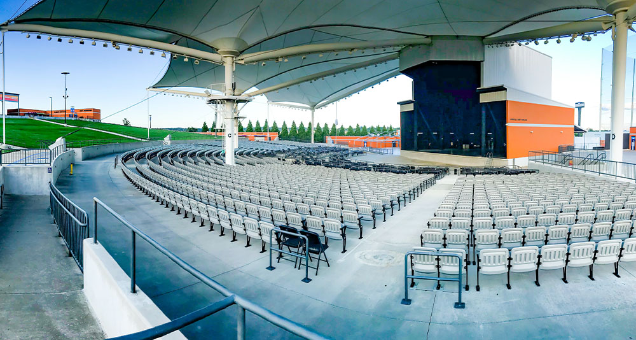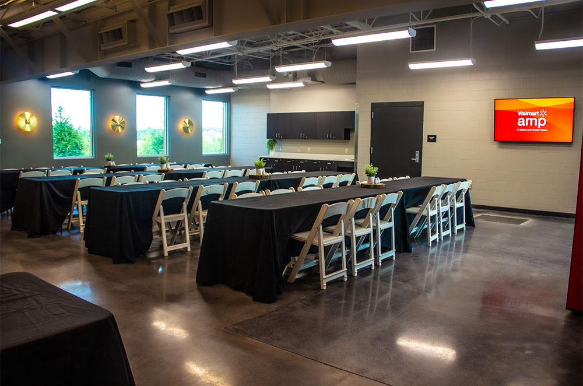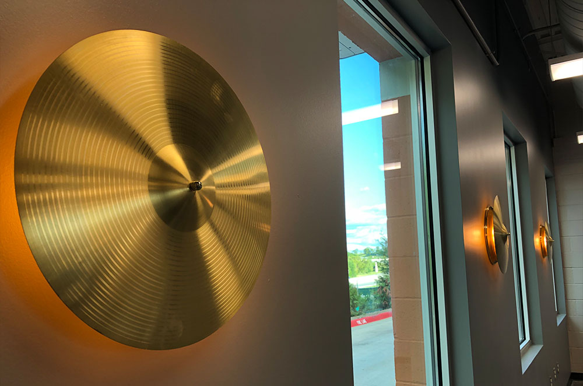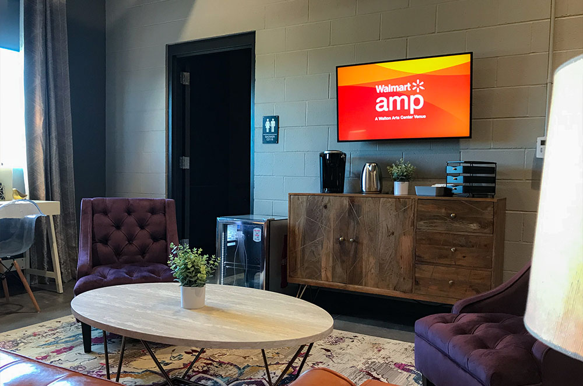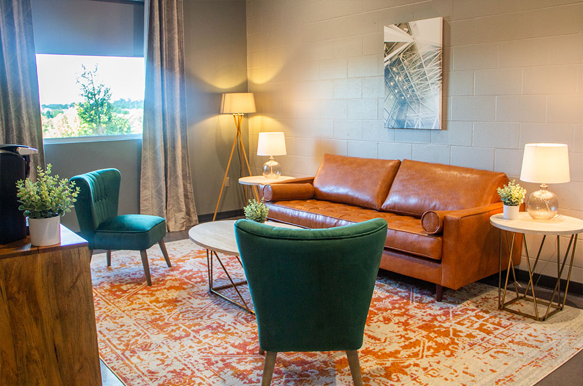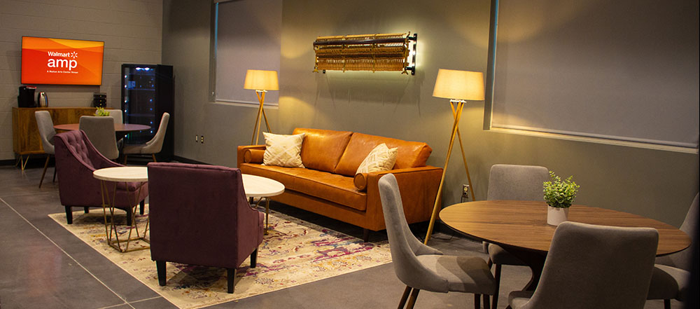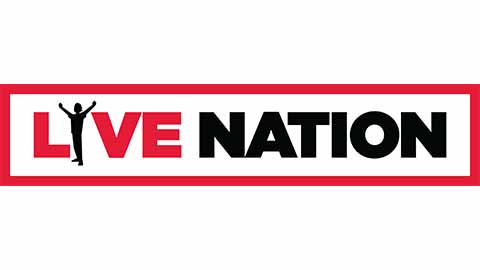20|20 Expansion
Construction began on 20|20 expansion project in November 2019, following the final concert of the 2019 season. The project was completed in just seven months during the venue’s off-season and in time for what would have been the 2020 concert season.
The focus of the project has been to enhance the patron’s concert experience by creating flexible viewing opportunities and gathering spaces within the venue and increasing the number of restrooms and concession windows; and to improve the artist’s experience by expanding the artist wing and loading dock backstage.
Improving patron experience
- The most noticeable change for patrons is the expanded space at the top of the lawn, which includes the Choctaw Plaza, named for Choctaw Casinos & Resorts. This 12,300 square foot covered plaza is home to an 80-foot bar and flexible seating area for concert viewing and event rentals.
- Uncovered plazas flank Choctaw Plaza and provide additional restrooms, Tyson concession stands and gathering space. Below the new plaza spaces is an expanded Kraft Heinz Entrance with additional gates and shaded space.
- The main gate has also expanded with additional gates and shade for workers and patrons. Between the Kraft Heinz Entrance and the main gate, the venue can now operate up to 12 gates at once, which increases traffic flow into and out of the venue.
- The main gate opens to the expanded entry plaza, which is double its original size at 19,500 square feet and includes 36 additional restroom stalls and a new Tyson concession stand.
- The Procter & Gamble Box Office has expanded from four service windows to seven, and the previous box office, now located inside the venue on the main entry plaza, will serve as an internal box office for seating upgrades or purchasing special offers for upcoming shows.
Improving artist experience
- Backstage, four luxury dressing rooms with private bathrooms bring the venue’s total dressing room count to eight. An artist’s green room, shower room for tour crew and a laundry facility were added to better accommodate tour needs.
- The updated catering kitchen can now serve the expanded dining room that seats 80, double the original capacity. The loading dock has also been expanded to accommodate six trucks instead of four, which allows faster load in and out for tours.
Plazas
Choctaw Plaza
Tables & Seating
80-ft Bar
Uncovered Plaza
Box Office & Entrance
Box Office
Conference Room
Entry Plaza
Front Gate
Venue
Full Venue
Lawn Seating
Covered Seating
Backstage
Catering Lounge
Catering Lounge Lights
Dressing Room
Dressing Room
Green Room

